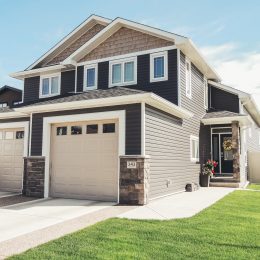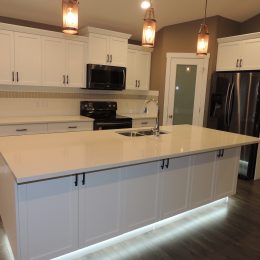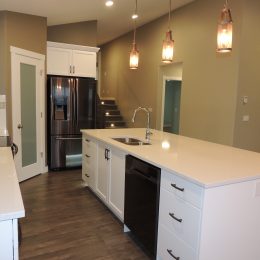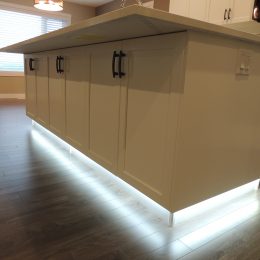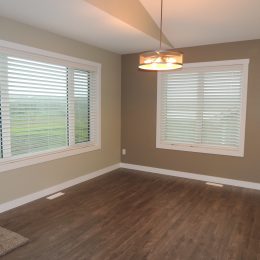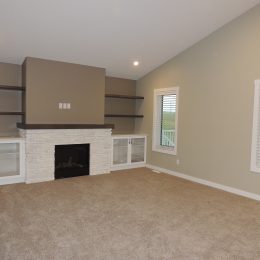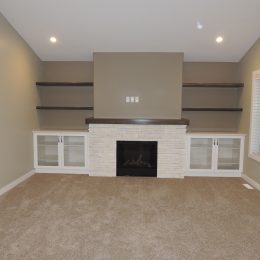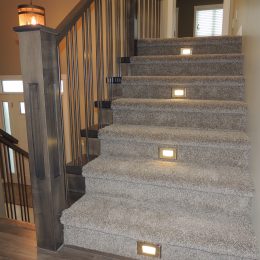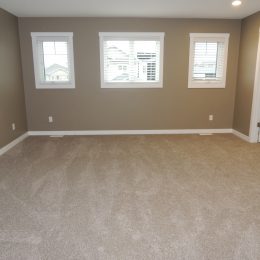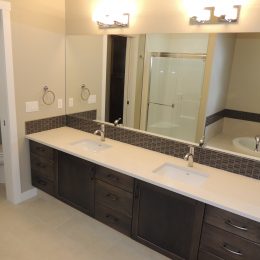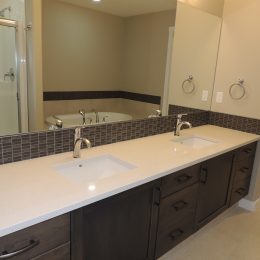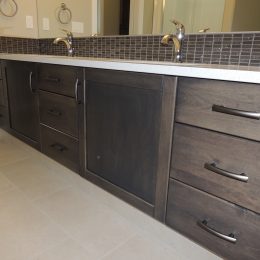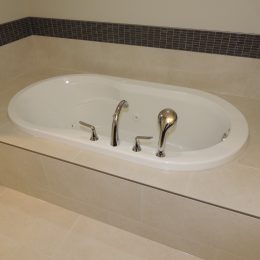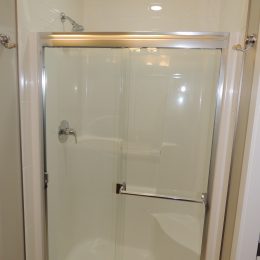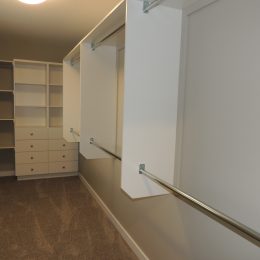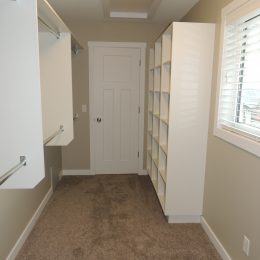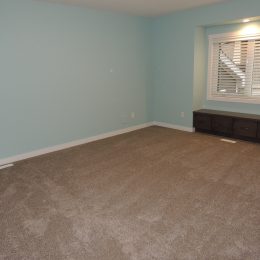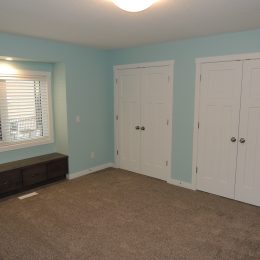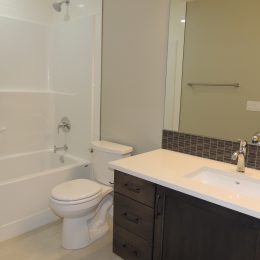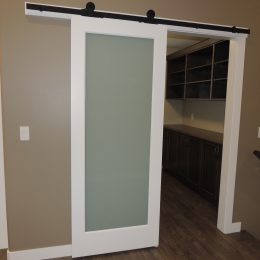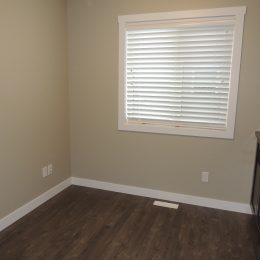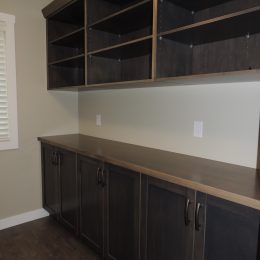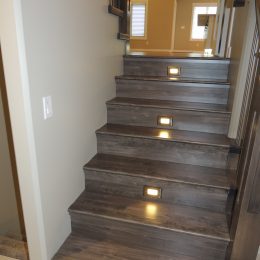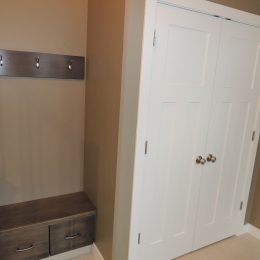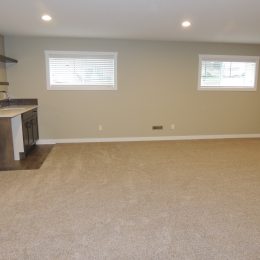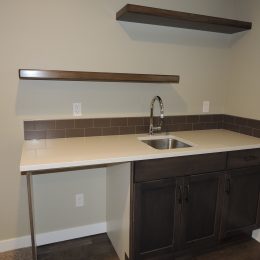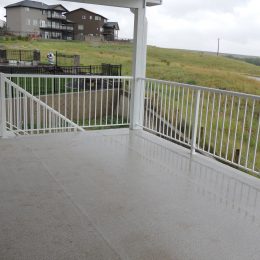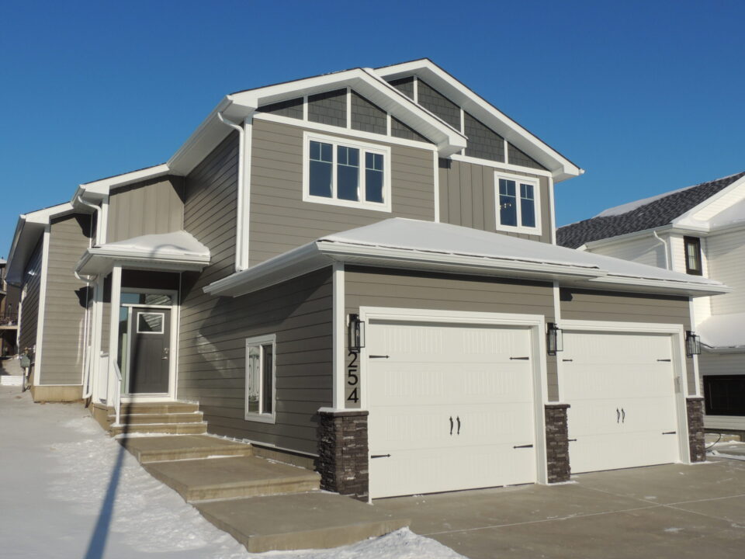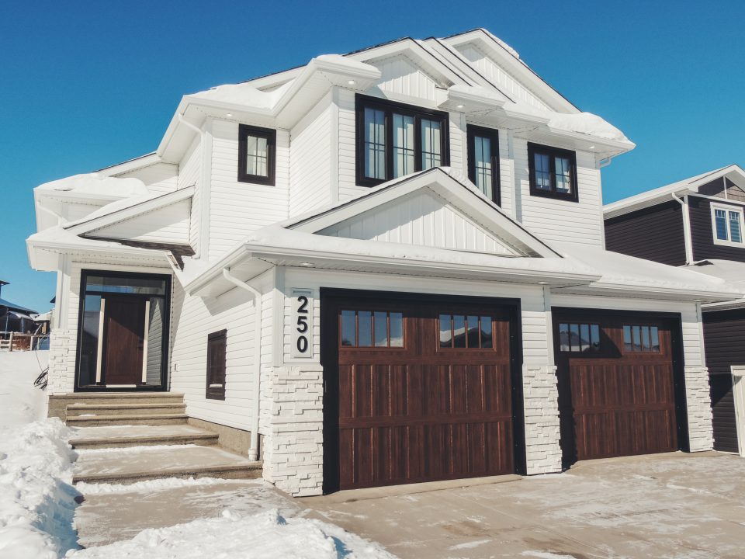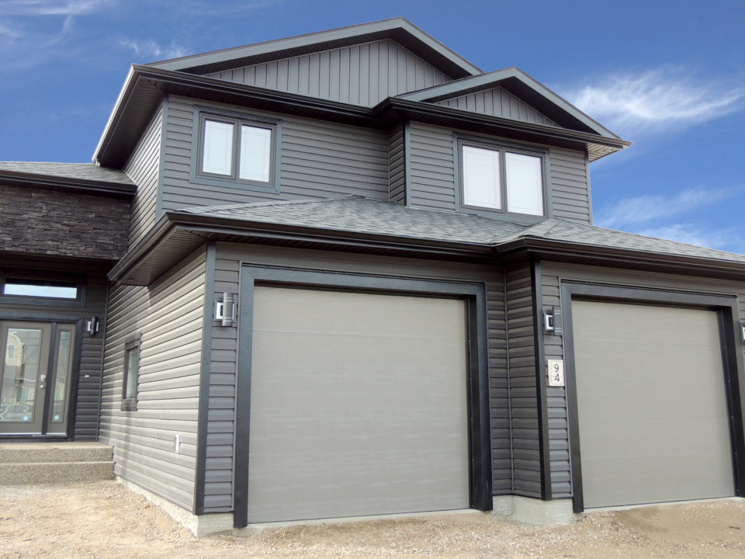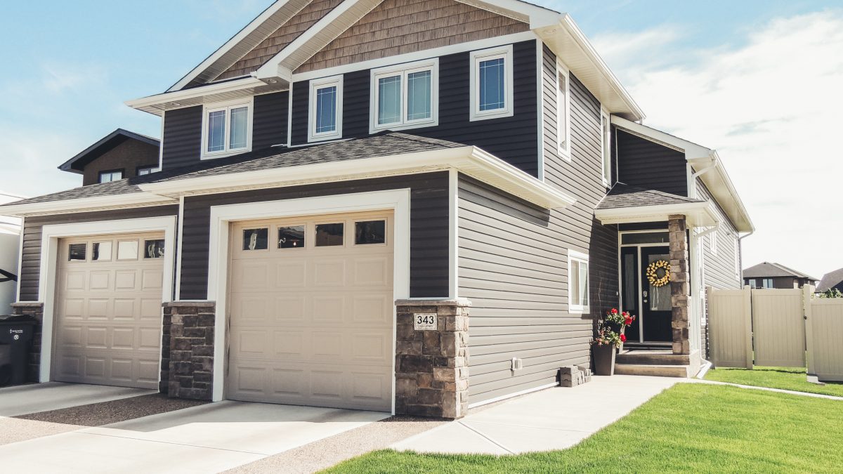
The Emmersyn
The kitchen has plenty of storage as well as granite counter tops, a walk-in pantry and a large breakfast bar. The dining room is very large and leads to the 18×12 covered deck. The living room has vaulted ceilings and a beautiful gas fireplace with built-in cupboards on either side. The kitchen, living room and deck all have speakers built in. The main floor also has an office, two bedrooms, and a full bathroom. The master bedroom is on its own level and is very large with plenty of windows. The master also has a large walk-in closet and a four-piece ensuite with a lot of storage. The basement is fully developed with a huge recreation room with storage, two bedrooms, and a full bathroom. Oversized two car garage finishes this home off beautifully.
Large five Bedroom Modified Bi-Level.
| Bedrooms | 5 |
|---|---|
| Bathrooms | 3 |
| Square Feet | 1896 |

