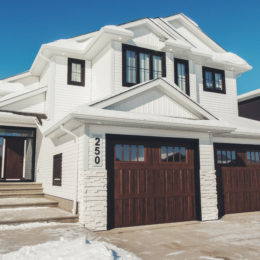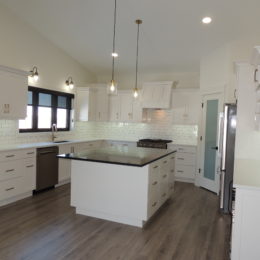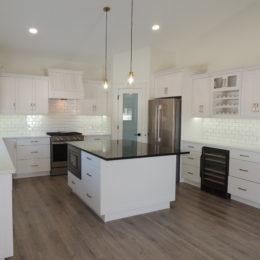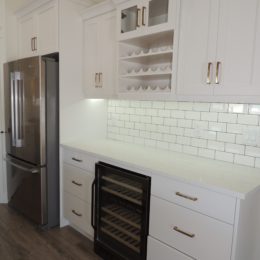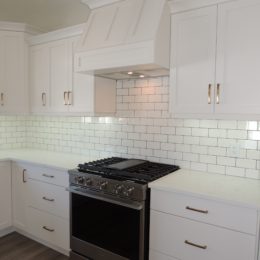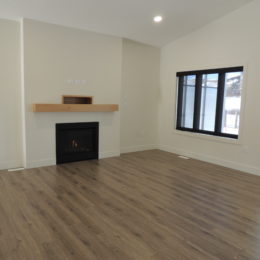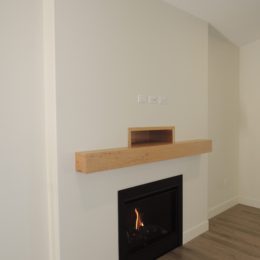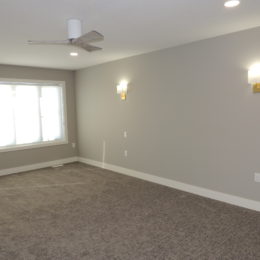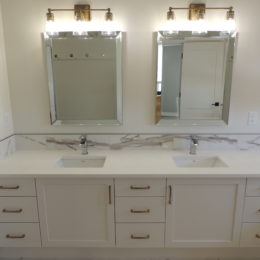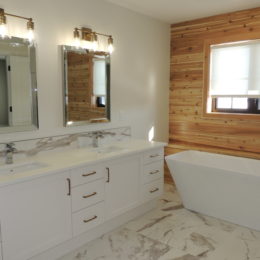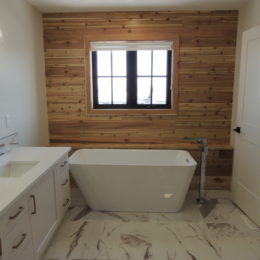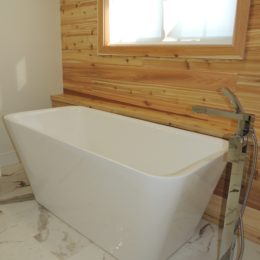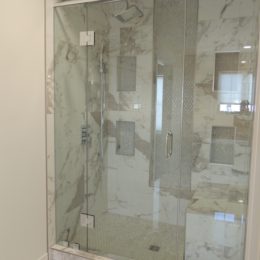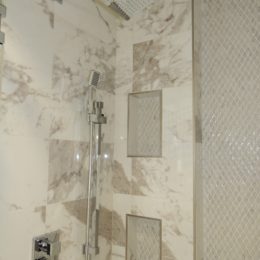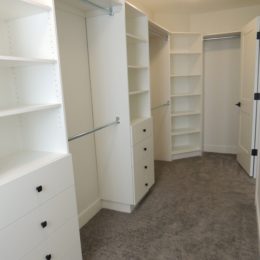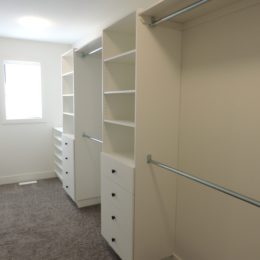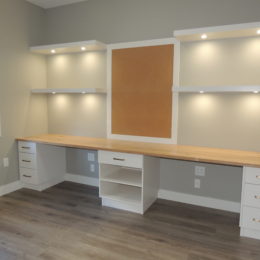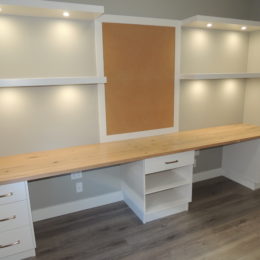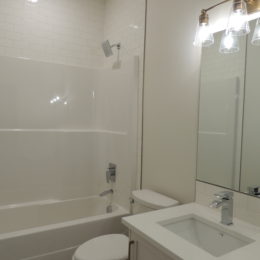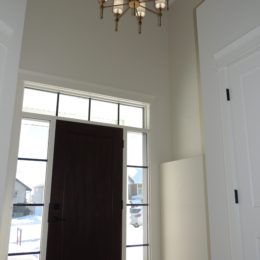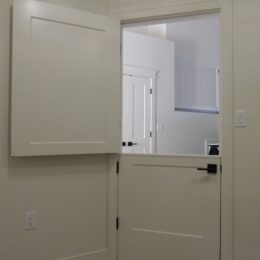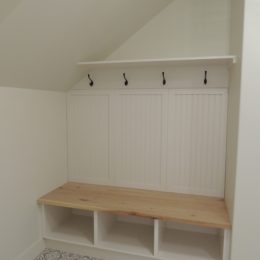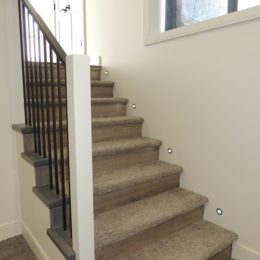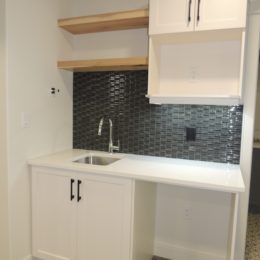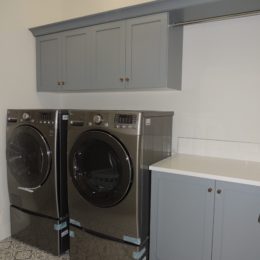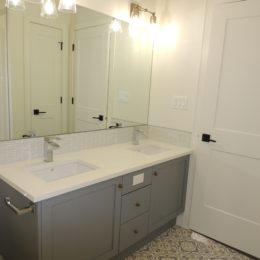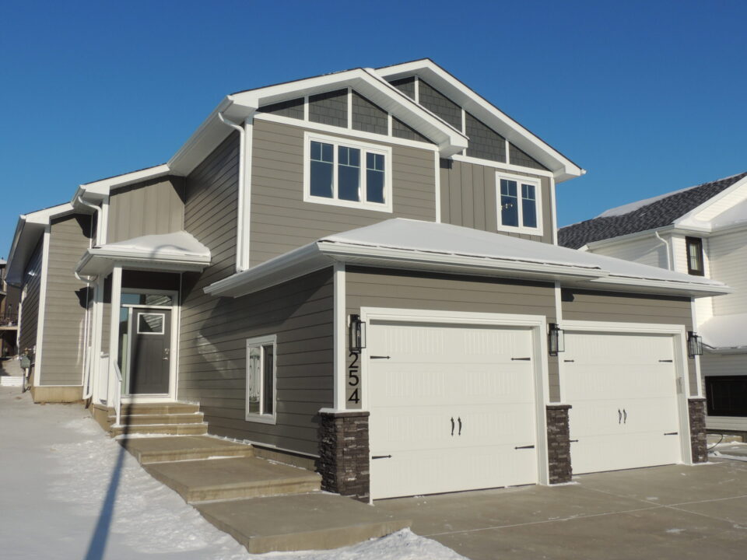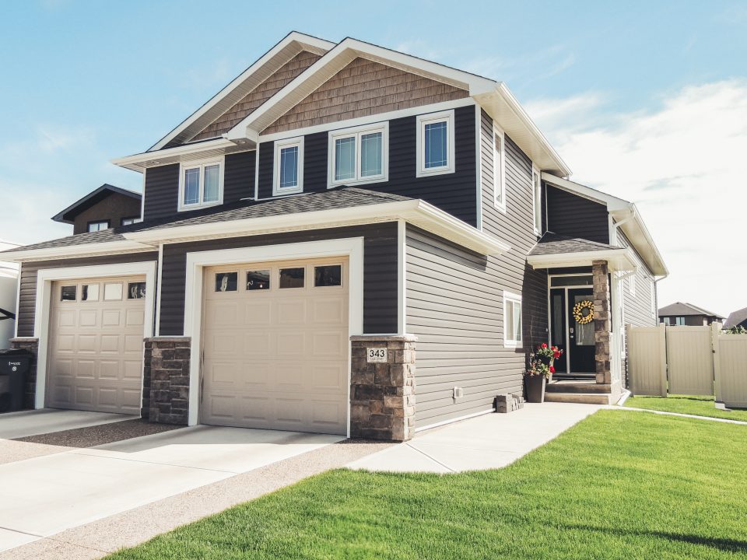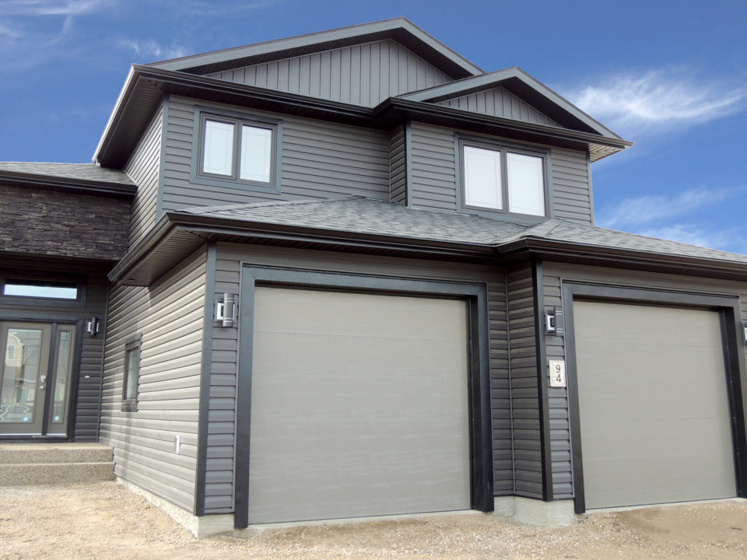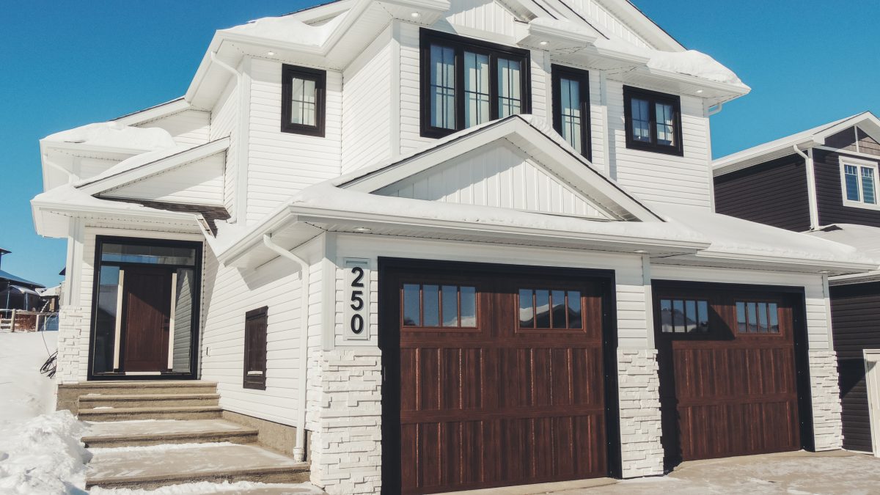
When you walk into this home you immediately see the vaulted ceilings throughout. The living room is spacious and has a gas fireplace. The u-shaped kitchen offers fantastic storage and includes quartz counter-tops, an eating bar, walk-in pantry and a large window over the sink that looks into the backyard. The dining room is very large and can accommodate a big family dinner. The main floor also includes two bedrooms, a full bathroom and great storage. The master is above the garage and includes it’s own private five piece Ensuite with two sinks, a tile and glass shower and private toilet as well as a huge walk-in closet. The basement is fully developed and includes a huge recreation room, two large bedrooms with walk-in closets, bathroom, and laundry room.
Five bedroom modified Bi-Level with a two-car attached garage.
| Bedrooms | 5 |
|---|---|
| Bathrooms | 3 |
| Square Feet | 1864 |

