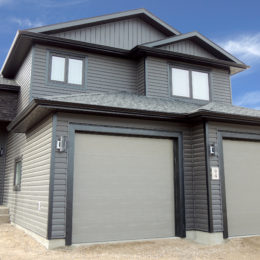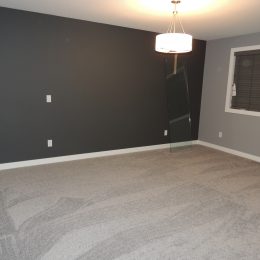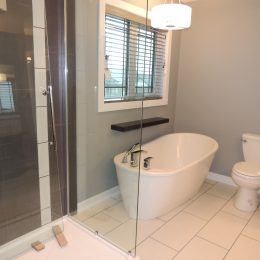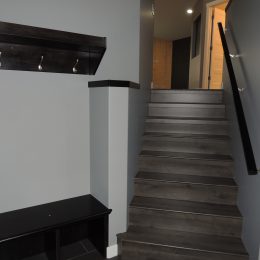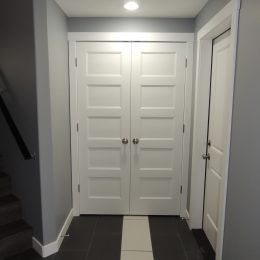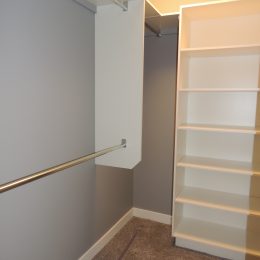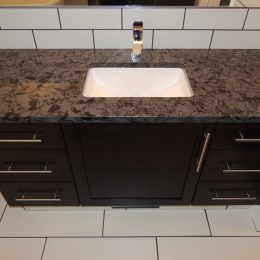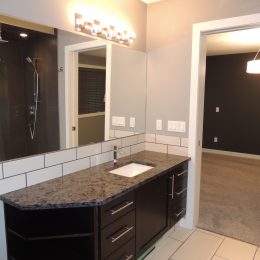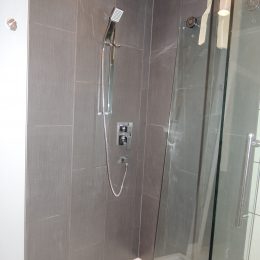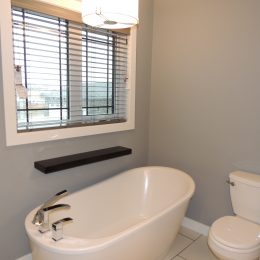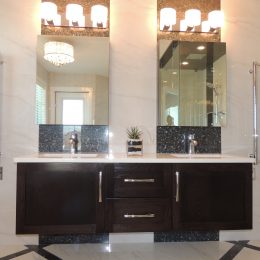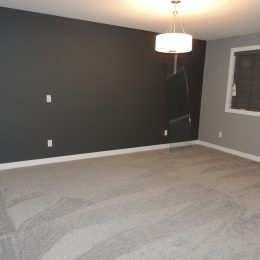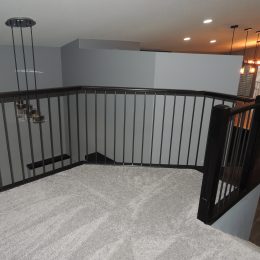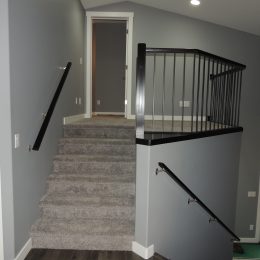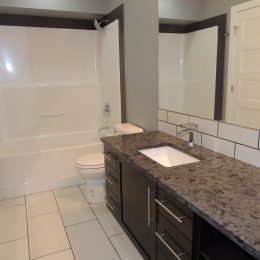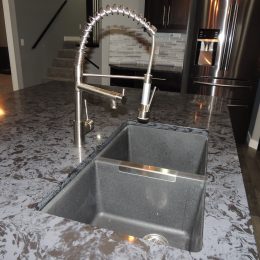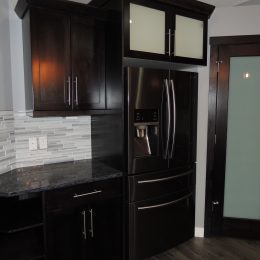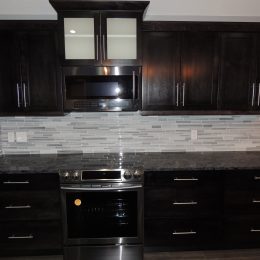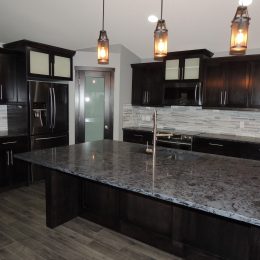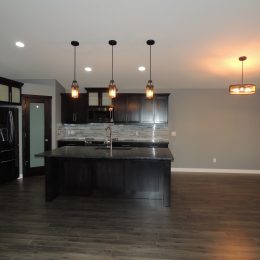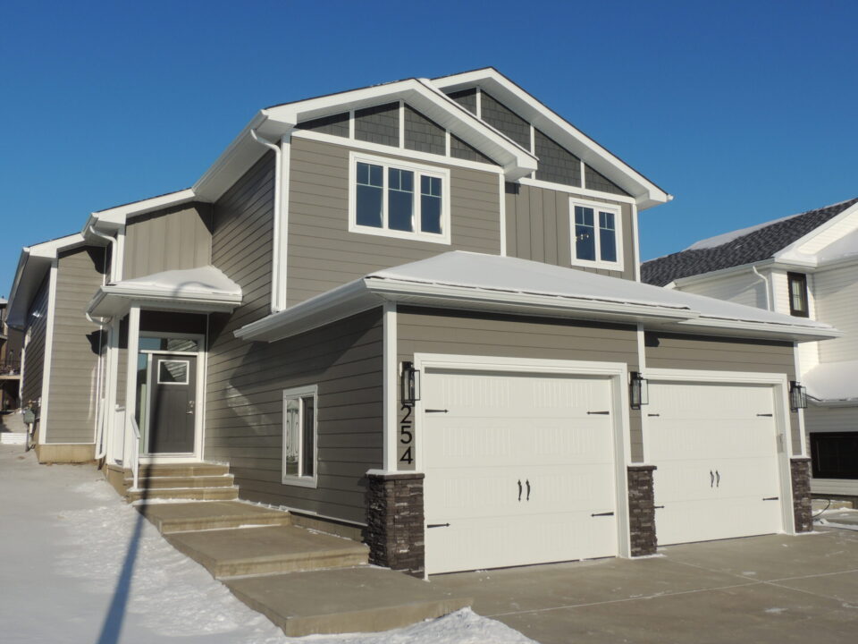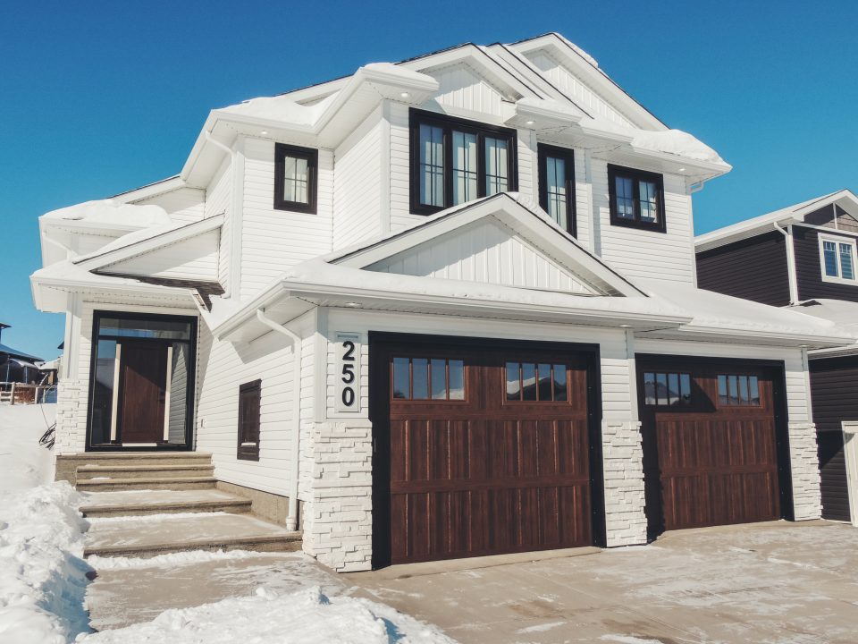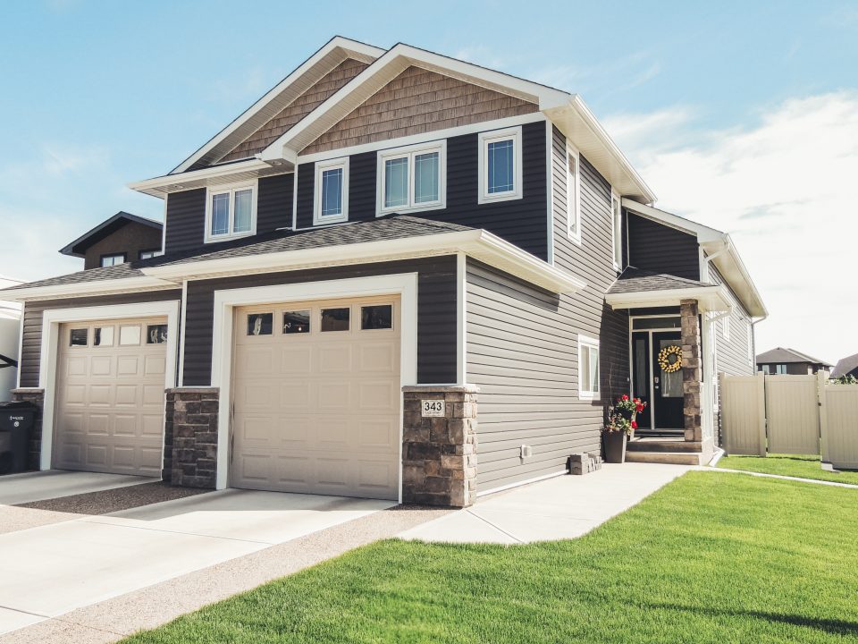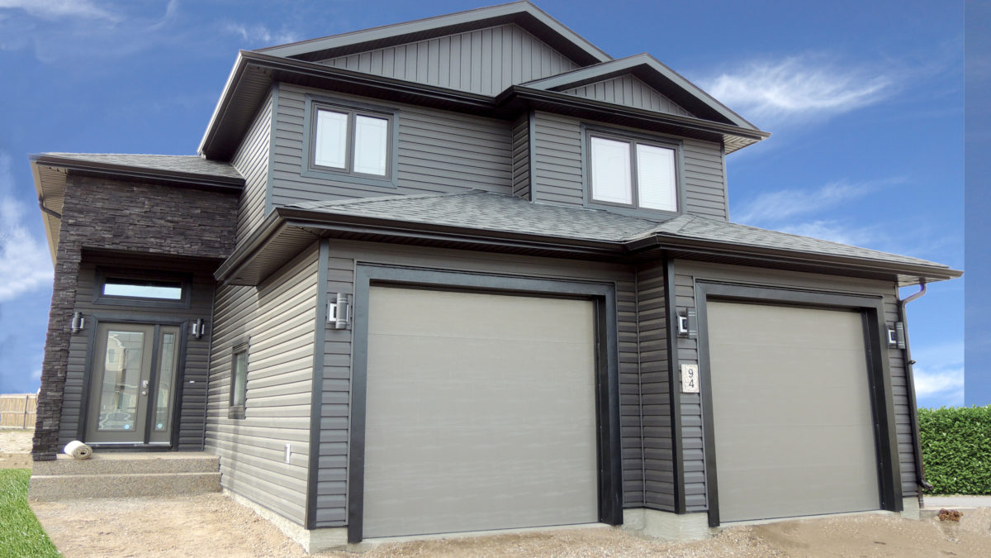
The main floor is open and has vaulted ceilings. The kitchen includes quartz counter-tops, dark maple cabinets, and black stainless steel appliances. Vinyl plank floors run throughout the kitchen, dining room and living room, The main floor also includes a bedroom and a full bathroom with a laundry closet. The second level has a landing area perfect for a desk or reading nook. The master bedroom is huge and includes a four-piece Ensuite complete with a soaker tub and tile and glass shower as well as a walk-in closet. This home has high-end finishes including quartz counter-tops and tile, as well as energy efficient items such as zoned heating and triple pane windows.
High-end finishes and energy efficient items.
| Bedrooms | 2 |
|---|---|
| Bathrooms | 2 |
| Square Feet | 2018 |

