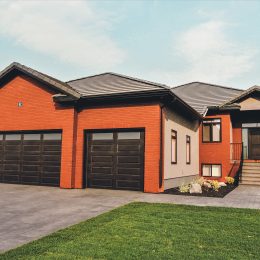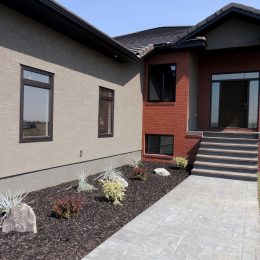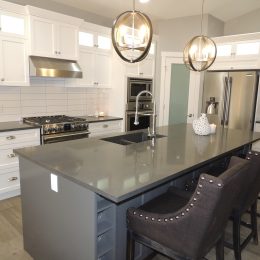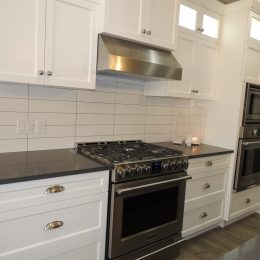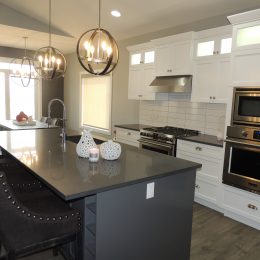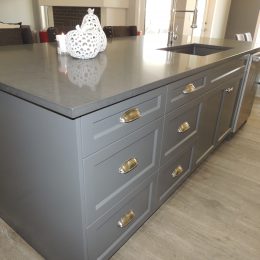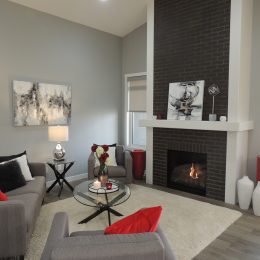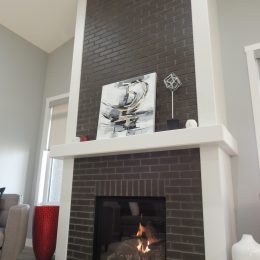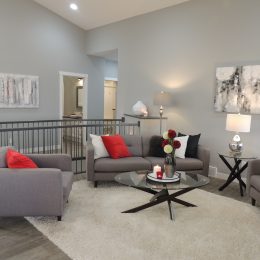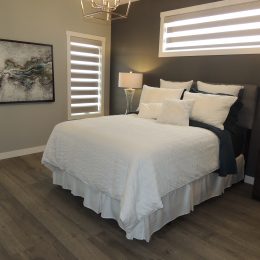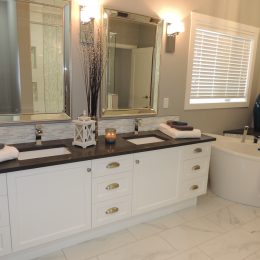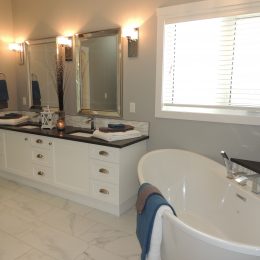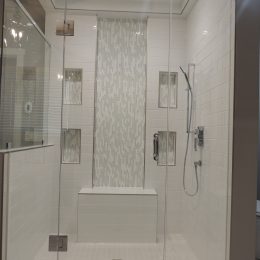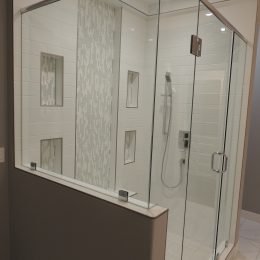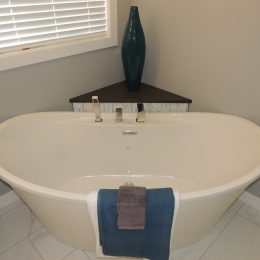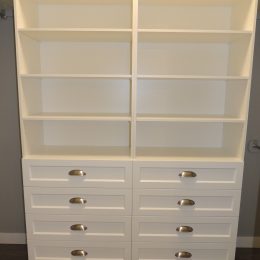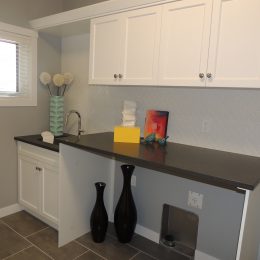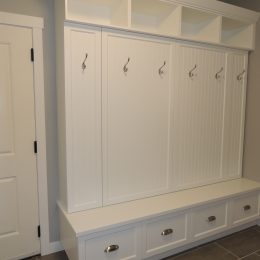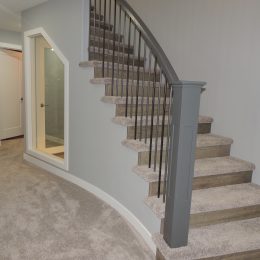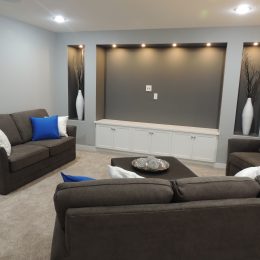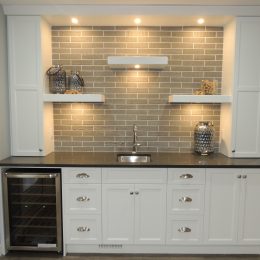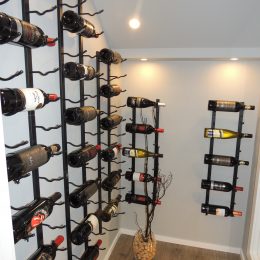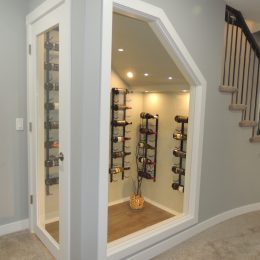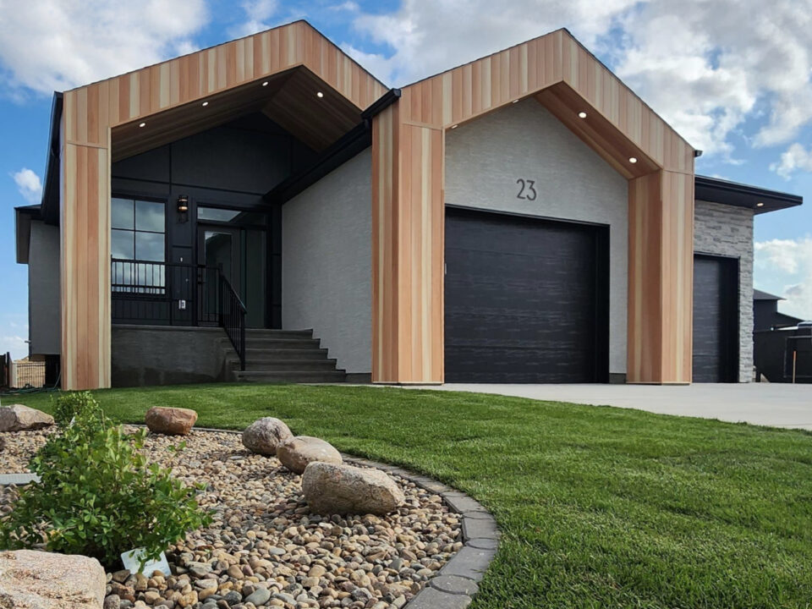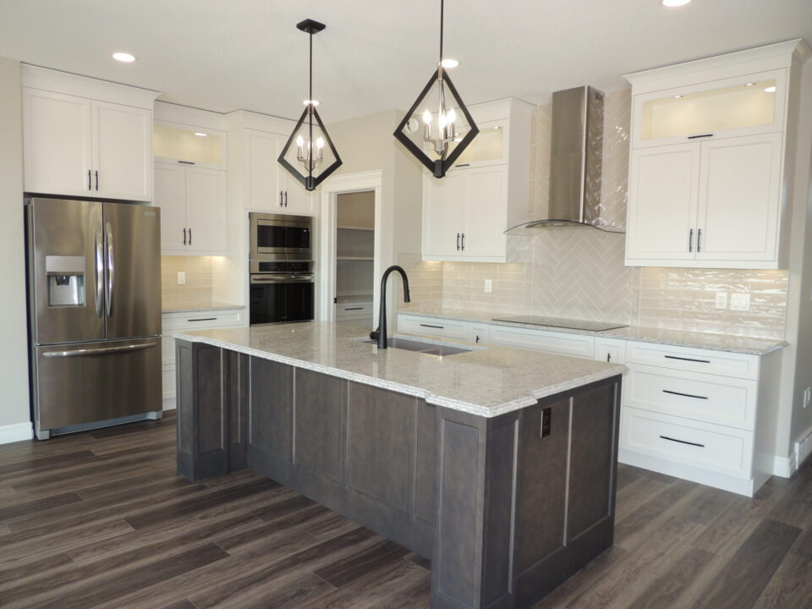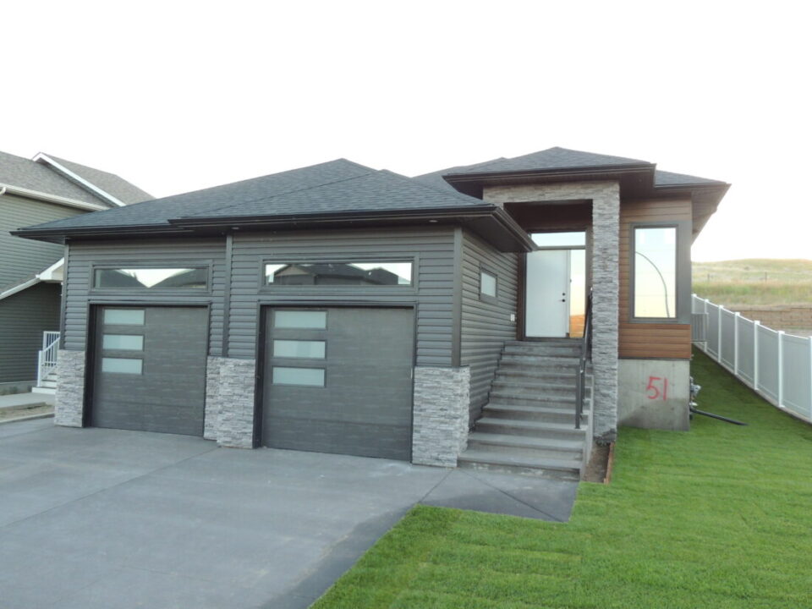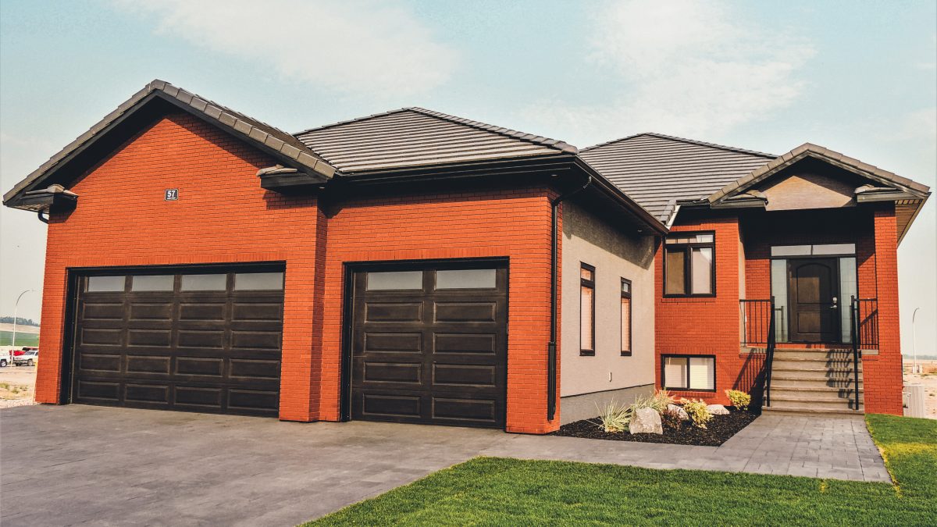
This high-end executive bungalow is fully developed with a walk-out basement, vaulted ceilings on the main floor and a triple attached garage. The kitchen has sleek white cabinets that contrast to the smokey grey quartz counter-tops and the dark grey island. The kitchen is open to the large dining nook and spacious living room with a gorgeous grey brick fireplace and white mantle and trim. The master bedroom is very large and the ensuite is stunning with a tile/glass shower, double sinks, free standing tub, toilet in a private nook and a custom walk-in closet. The upstairs also features a second bedroom/den, full bathroom, and a massive laundry/mud room with hidden shoe storage. The curved staircase leads you to the massive recreation room w/ entertainment area, wet bar, and the best part…a wine cellar! Three large bedrooms and two full bathrooms complete the basement. A beautiful paved driveway and front landscaping finish off this quality built home.
Lacey Homes 2017 Parade of Homes.
| Bedrooms | 5 |
|---|---|
| Bathrooms | 4 |
| Square Feet | 1592 |

